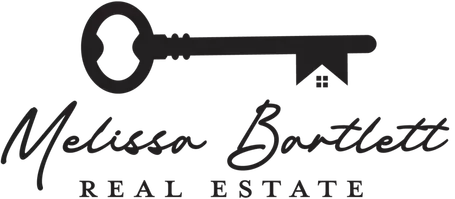$625,000
$625,000
For more information regarding the value of a property, please contact us for a free consultation.
4 Beds
3 Baths
3,110 SqFt
SOLD DATE : 09/03/2024
Key Details
Sold Price $625,000
Property Type Single Family Home
Sub Type Single Family Residence
Listing Status Sold
Purchase Type For Sale
Square Footage 3,110 sqft
Price per Sqft $200
Subdivision Timber Creek
MLS Listing ID 2496163
Sold Date 09/03/24
Style Traditional
Bedrooms 4
Full Baths 3
HOA Fees $25/ann
Originating Board hmls
Year Built 2023
Annual Tax Amount $4,508
Lot Size 0.730 Acres
Acres 0.73
Property Description
Discover your dream home nestled on a sprawling .73-acre lot, complete with an expansive 3 car garage ideal for all your storage needs. From the moment you step inside, you'll be captivated by the impeccable craftsmanship and thoughtful design of this residence.
Upon entry, tall ceilings adorned with ship lap detailing set the tone for luxury and comfort. The great room boasts abundant natural light, a cozy fireplace, and stylish built-in shelving, seamlessly flowing into the exquisite kitchen and dining area. Stainless steel appliances and pristine white cabinets create a vibrant contrast, complemented by a sizable walk-in pantry with direct garage access for added convenience.
The main floor master suite offers serene views of the private backyard, featuring a vaulted ceiling and tasteful trim accents. Indulge in the master bathroom, complete with a luxurious shower, soaking tub, double vanity, and an expansive walk-in closet. An additional spacious bedroom, currently used as an office, boasts cathedral ceilings and an inviting accent wall.
Descending to the lower level, discover the perfect family room equipped with a wet bar, designed with space for a full-size refrigerator. A walkout door and generous windows enhance the open and welcoming ambiance of this area. Two more bedrooms and a full bathroom provide ample accommodation options.
This home is equipped with modern amenities including a security system, smart thermostat, and windows tinted with solar guard tru view 30%, ensuring comfort and efficiency year-round. Every aspect of this home has been meticulously crafted to perfection, promising a living experience that exceeds expectations.
Location
State MO
County Clay
Rooms
Other Rooms Family Room, Main Floor Master
Basement Finished, Walk Out
Interior
Interior Features Custom Cabinets, Kitchen Island, Pantry, Smart Thermostat, Vaulted Ceiling, Walk-In Closet(s), Wet Bar
Heating Forced Air
Cooling Electric
Flooring Carpet, Tile, Wood
Fireplaces Number 1
Fireplaces Type Great Room
Fireplace Y
Appliance Dishwasher, Exhaust Hood, Microwave, Free-Standing Electric Oven
Laundry In Hall, Main Level
Exterior
Parking Features true
Garage Spaces 3.0
Roof Type Composition
Building
Lot Description City Lot, Level
Entry Level Ranch,Reverse 1.5 Story
Sewer City/Public
Water Public
Structure Type Frame,Stone Veneer
Schools
Middle Schools Kearney
High Schools Kearney
School District Kearney
Others
Ownership Private
Acceptable Financing Cash, Conventional, USDA Loan, VA Loan
Listing Terms Cash, Conventional, USDA Loan, VA Loan
Read Less Info
Want to know what your home might be worth? Contact us for a FREE valuation!

Our team is ready to help you sell your home for the highest possible price ASAP

GET MORE INFORMATION

Lic# MO#2004020982 | KS#00242210







